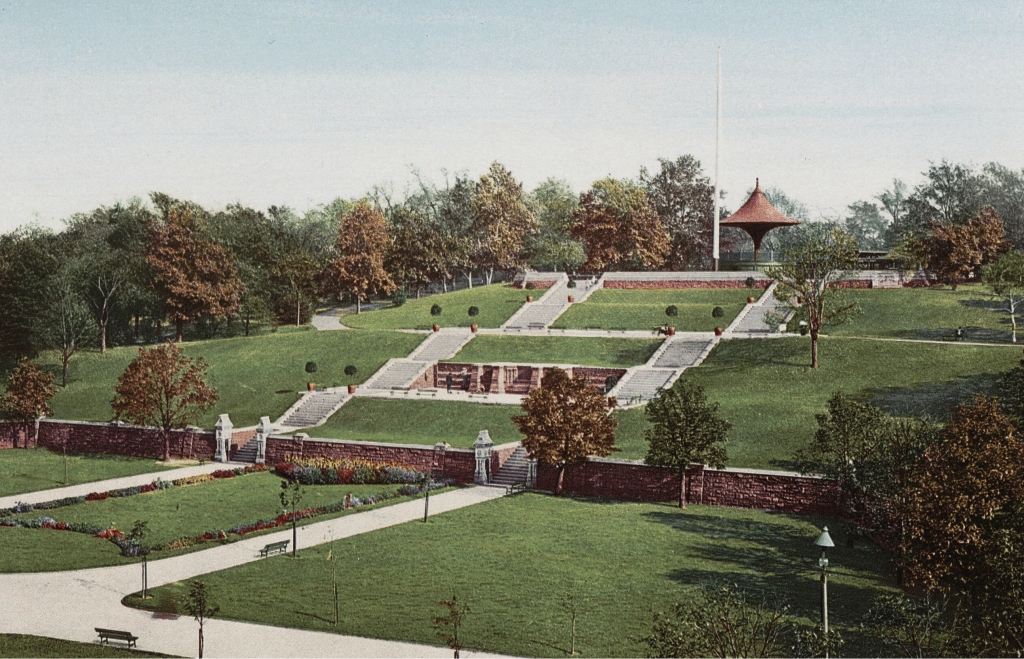
In April 1867 Olmsted & Vaux were tasked by the Brooklyn Park Commissioners to improve that city’s existing City Park, Washington Park, Carroll Park and City Hall Park (two triangular park as well as Tompkins Park were added in 1870). This idea of having all the Brooklyn’s parks redesigned at the same time was quite important since it gave the architects the opportunity to consider not only the role of each park individually but also their relationship to each other within an urban context.
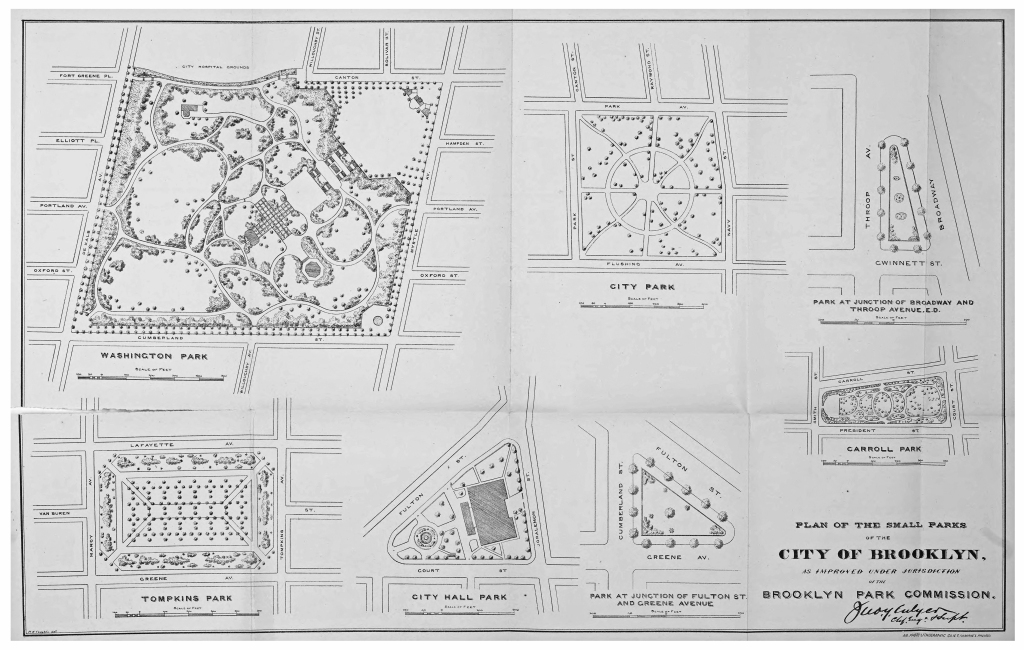
A few months later, in July of 1867, the city adopted a resolution to erect a new tomb and monument at Washington Park (also known as Fort Greene Park) to the over 11,500 people who died on British prison ships anchored in Wallabout Bay during the Revolutionary War and it was that directive which dictated the park’s overall design. Washington Park had been founded in 1847 as Brooklyn’s second park and sat in the confines of Fort Greene. The fort had been constructed in 1776 as Fort Putnam and was rebuilt and renamed Fort Greene in preparation for the War of 1812 to protect a hilltop redoubt overlooking Wallabout Bay and the New York harbor.
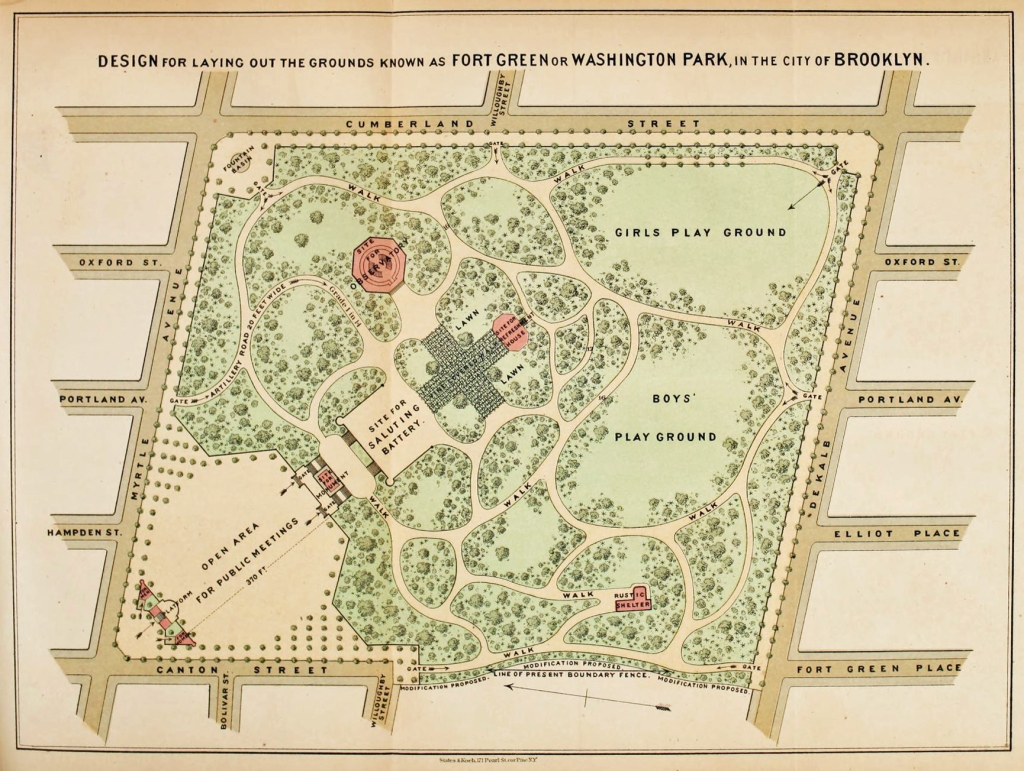
Over the summer of 1867, Olmsted and Vaux worked out a complex plan based around a formal approach to the required tomb and memorial, flanked with broad stairs which terraced up the hillside. Due to the park’s historic significance as a military site, much of their plan incorporated space for ceremonial functions with a large platform for military salutes at the crest of the hill in the center of the park. Also on the hilltop was to be a vine covered, cross-shaped arbor connected to an octagonal refreshment house. Nearby was to be a tall observatory, perhaps similar in concept to the unbuilt tower planned for the lookout in Prospect Park. The rest of the park was laid out with paths informally winding along and descending the hill into open spaces designed as children’s playgrounds.
The fact that the tomb and memorial was not placed at the top of the hill, but rather at a point just below the middle of the hill was very significant at that time. In order to accommodate the public meeting grounds, the exterior wall of the park was placed over 300 feet from the planned speaker rostrum which was axially aligned with the martyrs tomb — an intentional reminder of the sacrifices made which allowed for freedom of speech. This was also designed following the end of the Civil War when New York City had witnessed massive and destructive draft riots thus the placement of the memorial was intended to be seen by anyone using or passing by the park day or night.
Olmsted and Vaux presented their plans on September 8, 1867 and eight days later, the park commissioners adopted a resolution to erect the vault and tomb with a memorial to be erected at a later date. Most of the park was constructed between 1868 and 1871 and like Prospect Park, very little work was done in 1872 owing to the heavy rains and lack of financial appropriation.
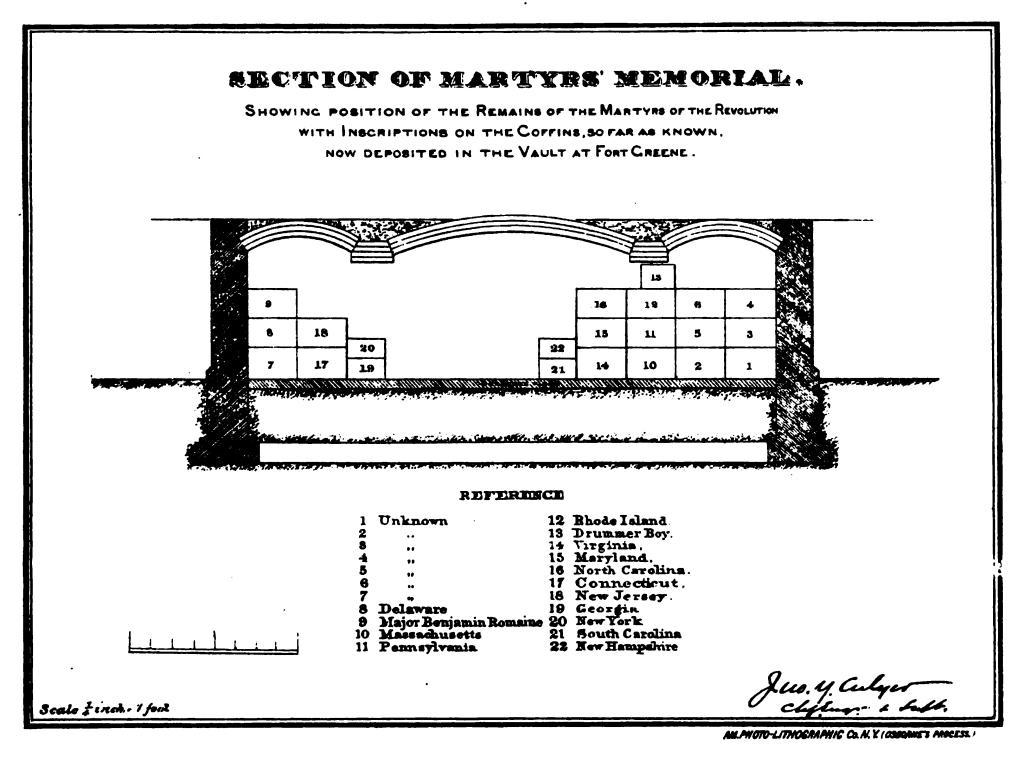
Vaux had created a preliminary design for the tomb and memorial as early as 1869, but it would not be until 1872 when their designs were finalized with aid of Thomas Wisedell and engineer John Culyer. The inside dimensions of the vault measured 25′ 4″ wide, 6′ 6″ depth, and 5′, 2″ height with two arches five feet wide and a center arch measuring eleven feet. The memorial was to be thirty feet wide and twenty-three feet high with a tower rising another forty feet. Though no complete description of the memorial has been found, the design clearly displays 13th century French and English gothic motifs with its central, recessed arch, while the tower, or more correctly, the fleche, had a fifteenth century crown with eight niches for carved statuary. Other statuary (probably intended as Revolutionary War figures) were to be placed in niches in the buttresses as well as larger figures at the base of the tower. At the base of the stairs were gothic posts also designed by Thomas Wisedell.
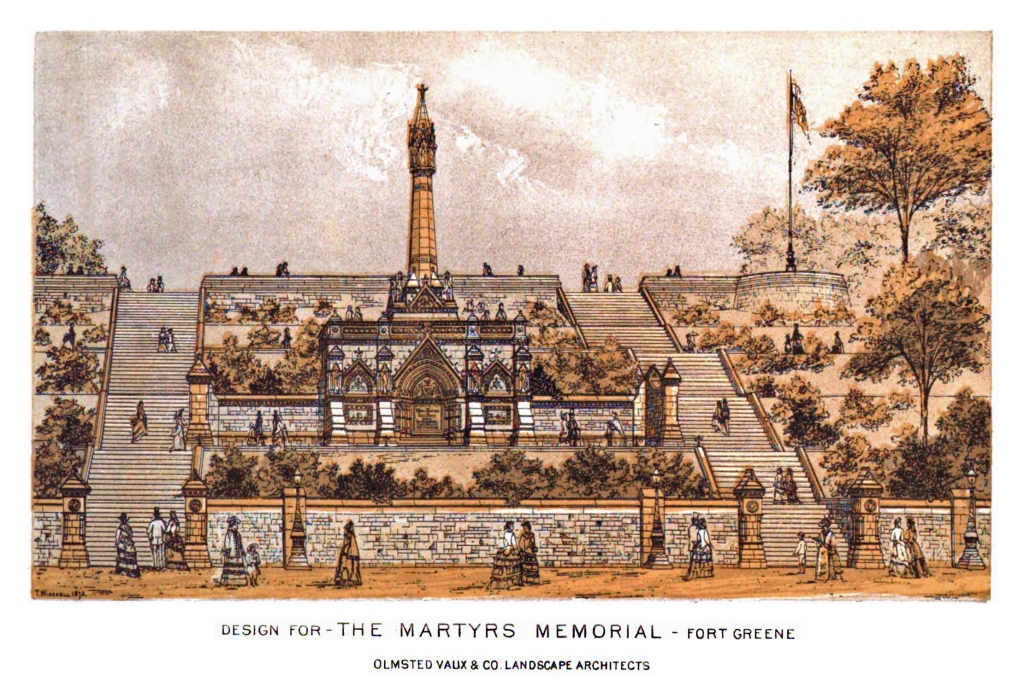
The base of the memorial clearly mimicked an entrance to a gothic church with a central arch and two side panels and arches, creating a gateway from the earthly to the spiritual. On either side of the central arch and between the buttresses were panels to be carved with images of the prison ships. Above each were what appear to be smaller urns set in trefoil arches. The central arch had a sculpted tympanum decorated with a funerary urn and below were tripled jamb columns leading to a plaque which was to read:

Robert Ellin, who had also completed much of carving in Central Park and Prospect Park, was hired in April 1873 and by mid-June the tomb and lower part of memorial had been erected, though the panels which were to house the inscription as well as the images of the prison ships were left blank and unfortunately never completed. What had been completed at that time was a sixty-foot wide wall constructed of Portland granite and Ohio sandstone accents. The wall cap as well as other accents was constructed from Aberdeen bluestone. The wall itself was ten feet high with the tomb and memorial measuring thirty-feet wide and fifteen feet deep, built into the hillside. Without any ceremony, the remains of over 11500 martyrs were moved to the new tomb on June 17, 1873. It was intended for a formal ceremony to take place on July 4th, but was never planned due to lack of funds. That would have to wait for another three years.
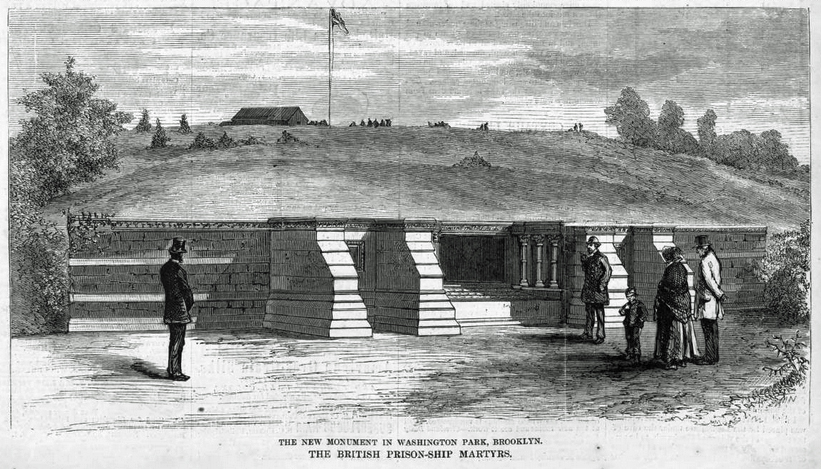
When the tomb and memorial were erected in 1873, there was only one path running in front which had been constructed. The first set of stairs was finally added in 1875 with the second erected in time for the centennial on July 4, 1876. Over the following decades, citizens continued to press for the completion of the memorial with other architects even presenting ideas to the Brooklyn City Council.
By the 1890’s, the idea for a new and larger memorial was finally gaining momentum. In Olmsted & Vaux’ original plan for the park was to be a large open space as a public meeting ground with a rostrum which faced the memorial. That idea never quite took hold and the meeting ground was filled in with landscaping. It was not until the 1890’s when a circular rostrum was placed at the top of the park where a much smaller and harder to reach space was given over to public gatherings.
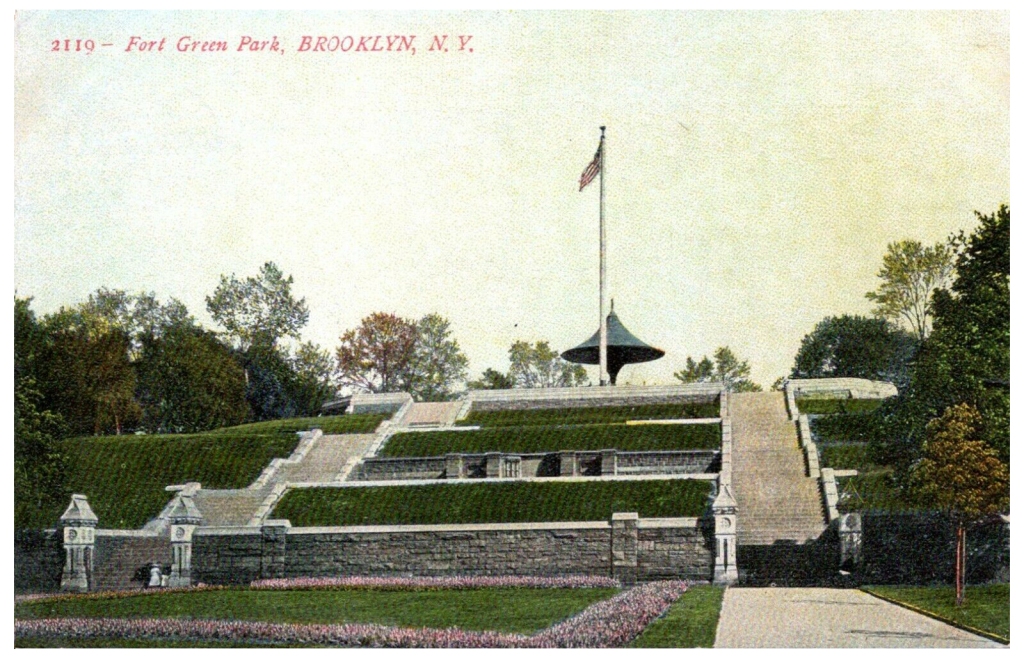
In 1899, the bones of almost 100 more martyrs were discovered at the Brooklyn Navy Yard and were interred in the tomb the following year. This event brought national attention to the unfinished memorial and in 1902, the federal government appropriated $100,000 towards the erection of an monument reflecting the importance of the martyrs’ sacrifice in the formation of the United States. Other donations soon followed and in 1905, McKim Mead and White won the competition for a new memorial with Stanford White’s design of a three-tiered, one hundred foot wide staircase leading to a 148 foot tall Doric column capped with a lantern. Demolition of the existing monument and stairs began in the spring of 1907 and the last known photo of the memorial designed by Calvert Vaux and Thomas Wisedell appeared in the Brooklyn Standard Union on July 16th of that year.
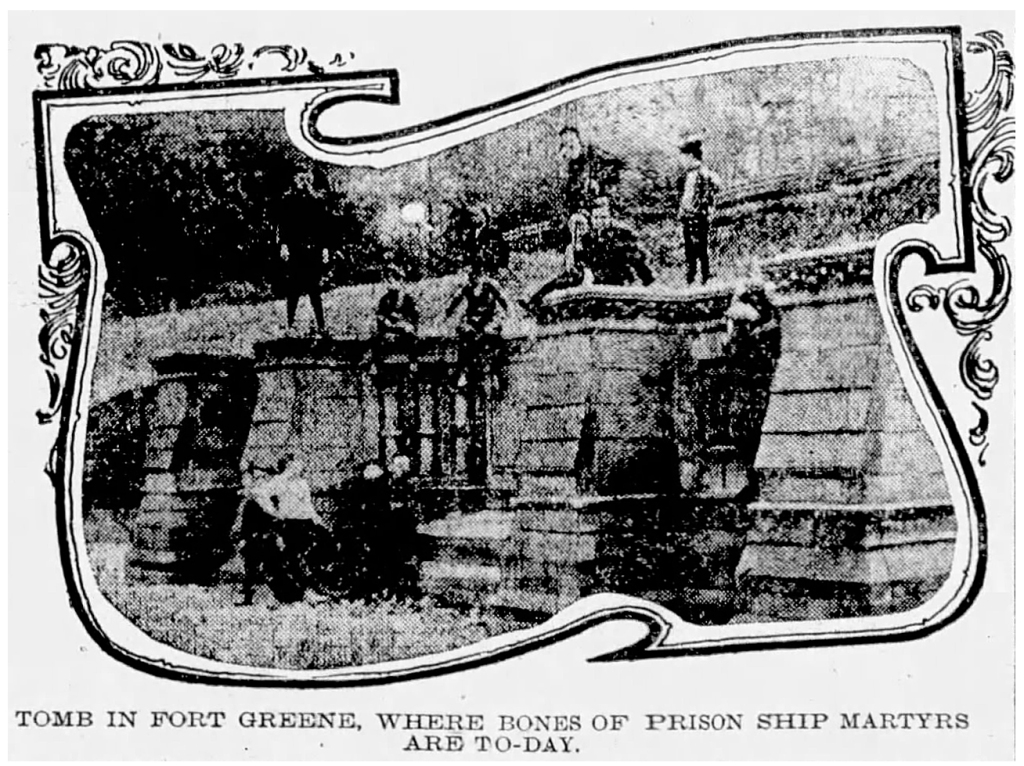
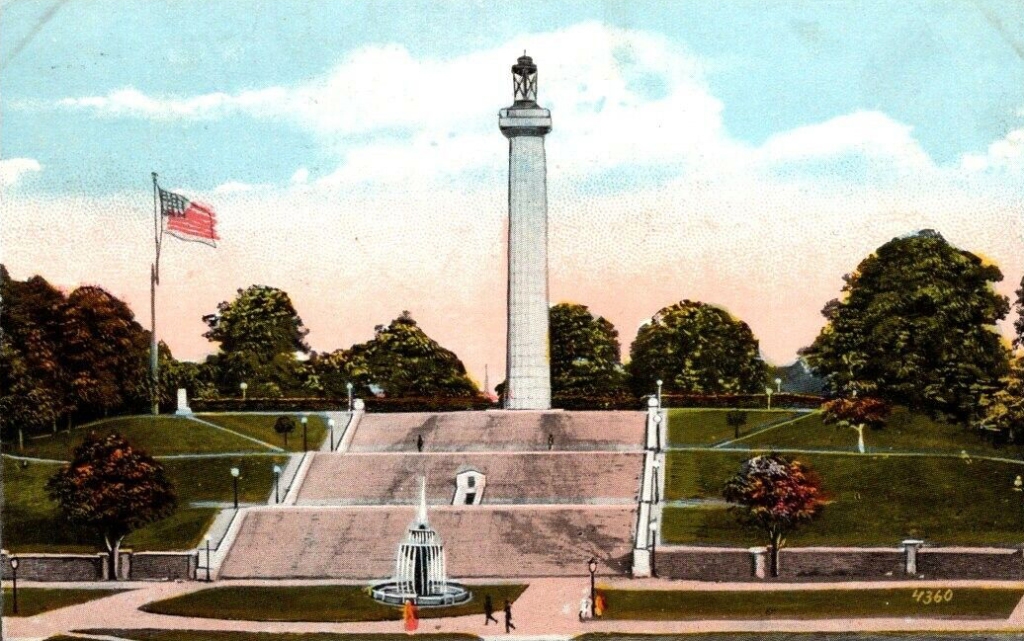
The cornerstone for the memorial column was laid on October 26, 1907 and the entire memorial with its grand staircase and newly constructed tomb was formally dedicated on the 14th of November, 1908 with President William Howard Taft as its keynote speaker.
Further Reading:
- Annual Reports of the Brooklyn Park Commissioners. 1861-1873 (Brooklyn, N.Y., 1873).
- Report of the Brooklyn Park Commissioners from January 1874 to December 31, 1879 (Brooklyn, N.Y., 1880).
- Report of the Special Committee of the Common Council of the City of Brooklyn on the Celebration of the 100th Anniversary of American Independence (Brooklyn: Daily Times Print, 1876).
- Dedication of the Prison Ship Martyrs Monument, November 14, 1908 (New York: 1908).
- Kowsky, Francis R., Country, Park & City: The Architecture and Life of Calvert Vaux (New York and Oxford: Oxford University Press, 1998).
- Merwood-Salisbury, Joanna, Design for the Crowd: Patriotism and Protest in Union Square (Chicago and London: University of Chicago Press, 2019).
- The Papers of Frederick Law Olmsted. Volume IV: The Years of Olmsted, Vaux & Company 1865-1874 (Baltimore, MD: Johns Hopkins University Press, 1992).