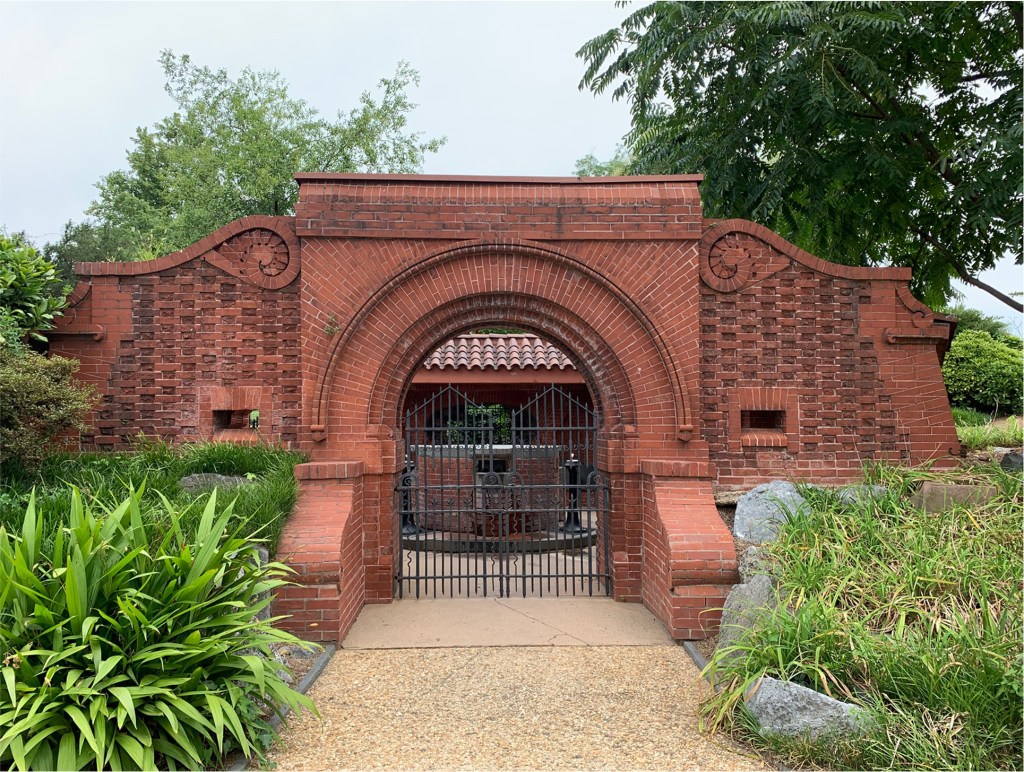
By the late 1870’s, grading and planting of the grounds on the western side of the United States Capitol building had progressed to a point that visitors were complaining that there was no seating or any place to retreat during the hot summer months. This prompted Frederick Law Olmsted to plan a summer-house to be placed just northwest of the Capitol building and not far from Pennsylvania Avenue which had become the most popular entrance for visitors.

Olmsted had planned for the building to be partially built into the hillside while being surrounded by trees and shrubbery so it would not draw attention away form the Capitol building. Behind the summer-house, Olmsted incorporated a small grotto with running water that would cool the small structure naturally.
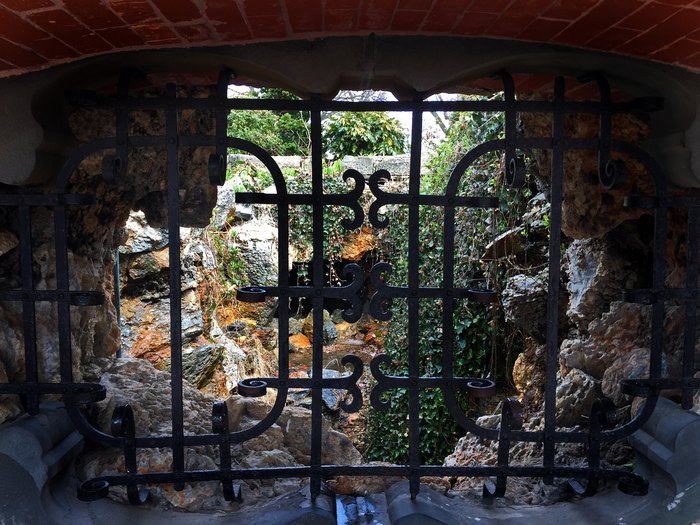
In the summer of 1879, Thomas Wisedell had entered into partnership with Francis H. Kimball with Wisedell in charge of design and drafting The two men immediate hit national and international fame with their design for the Madison Square Theatre. It was while designing that theatre (among other structures which will be the subjects of future posts) that Olmsted and Wisedell began work on the Summer-house.
The Summer-house was designed as an open-air hexagon with three separate entrances. On the interior Wisedell installed twenty-two seats constructed of bluestone and brick set under canopies covered in Spanish roof tiles. Above the seats were oval windows ornamented with cast and wrought iron. In the center was a fountain with a central basin and three smaller basins which originally held ladles used as a drinking fountain (modern drinking fountains were later added). This was basically a simplified version of the fountains Wisedell had designed with Calvert Vaux for the Concert Grove in Brooklyn’s Prospect Park. The grotto and fountain were originally fed by water from the Capitol building’s cooling system. Olmsted and Wisedell had intended a for a set of chimes to be played with the running water. Unfortunately, the manufacturer, Tiffany & Co., was unable to get the design to work and the feature was never installed.
Though the building appears rather complex, Wisedell actually only designed two separated facades with each being repeated twice and alternating to form a hexagon. For the three facades with entrances, he incorporated Romanesque arches supported by low buttresses. Within the arch were wrought iron gates designed in a simple, geometric style. On each side of the arch were bricks laid in a basket-weave pattern punctuated by small windows and capped with over-sized volutes. The end buttresses had its bricks laid both horizontally and diagonally. For the other three walls, he used massive oval openings ornamented with wrought and cast iron. Rather than being laid in a traditional, horizontal fashion, the brickwork radiated from the oval windows.


Wisedell utilized a variety of bricklaying techniques as well and molded bricks giving the building pattern and texture while playing with light and shadow. One rather unexpected aspect was the use of small windows or lychnoscopes which allowed for glimpses in and out of the structure while adding light and air to the seating (a technique learned in his early years working for R. J. Withers).
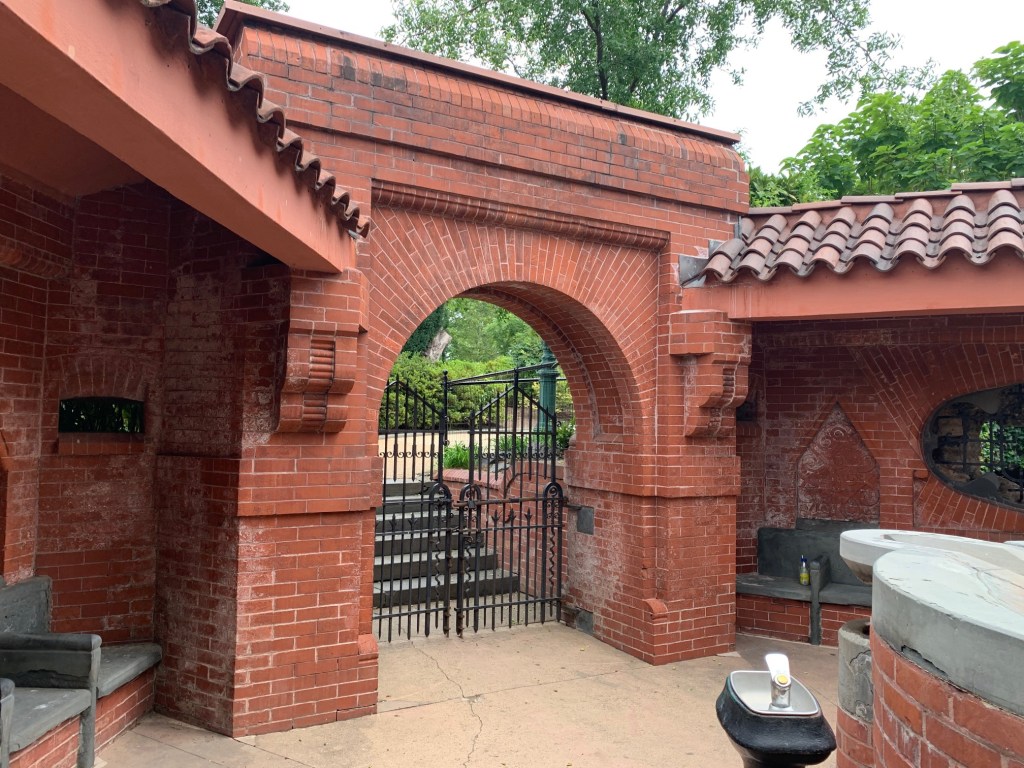

The Summer-house opened in 1881 to rather mixed reviews, mostly because the vegetation meant to enhance the site had not matured. Over the years, however, the structure has proven extremely popular and is considered an essential part of any visit to the Capitol grounds.
Upon its completion in 1881, Olmsted began planning for a second summer-house to be place in a similar shaped plot on the southwest part of the grounds and will be the subject of the next posting.
Further Reading:
- Allen, William C., History of the United States Capitol: a Chronicle of Design, Construction and Politics (Washington, D.C.: The Government Printing Office, 2001).
- Annual Reports of the Architect of the United States Capitol (Washington, D.C.: U.S. Government Printing Office, 1880-1883).
- Documentary History of the Construction and Development of the United Stated Capitol Building and Grounds (Washington, D.C.: The Government Printing Office, 1904).
- The Papers of Frederick Law Olmsted. Volume VII: Parks, Politics and Patronage 1874-1882 (Baltimore, MD: Johns Hopkins University Press, 2007).
- The Papers of Frederick Law Olmsted. Volume VIII: The Early Boston Years 1882-1890 (Baltimore, MD: Johns Hopkins University Press, 2013).
- Brown, Glenn, History of the United States Capitol vols. I and II (Washington, D.C.: U.S. Government Printing Office, 1900, 1903).
- Weeks, Christopher, AIA Guide to the Architecture of Washington, D.C., 3rd ed. (Baltimore and London: Johns Hopkins University Press, 1994).
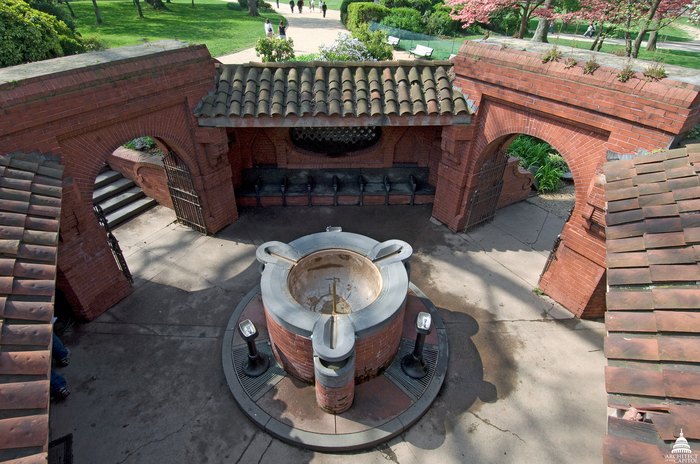
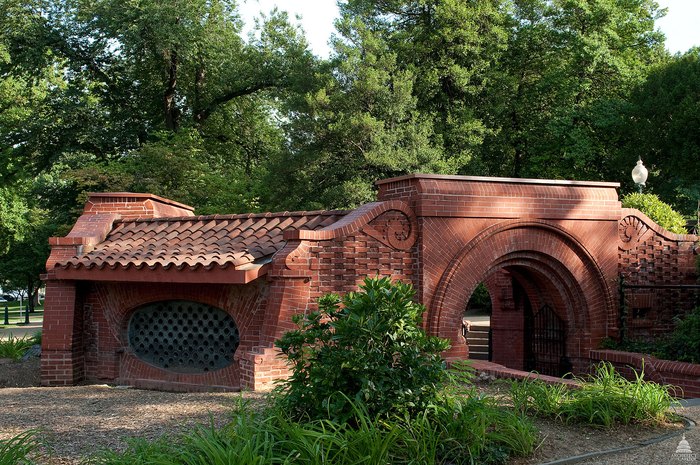
What an amazing structure! I can see hints of Withers in the cusping round the oval openings and the buttresses.
LikeLike
Definitely! This is one my favorite of his early designs and though it is quite popular with tourist, it has not received the critical and/ or academic attention that it deserves.
LikeLike
Thanks Darrin,
The Capitol Guides are having a Live Zoom Wednesday May 8, 2024, at 2pm from The Summer House.
Capitol Conversations will show the restoration of The Summer House.
Visitthecapitol.gov
Please register.
Ronn Jackson
LikeLike
Ronn,
Sorry that I missed the live Zoom from the summerhouse. Is there a copy available for viewing?
Darrin
LikeLike