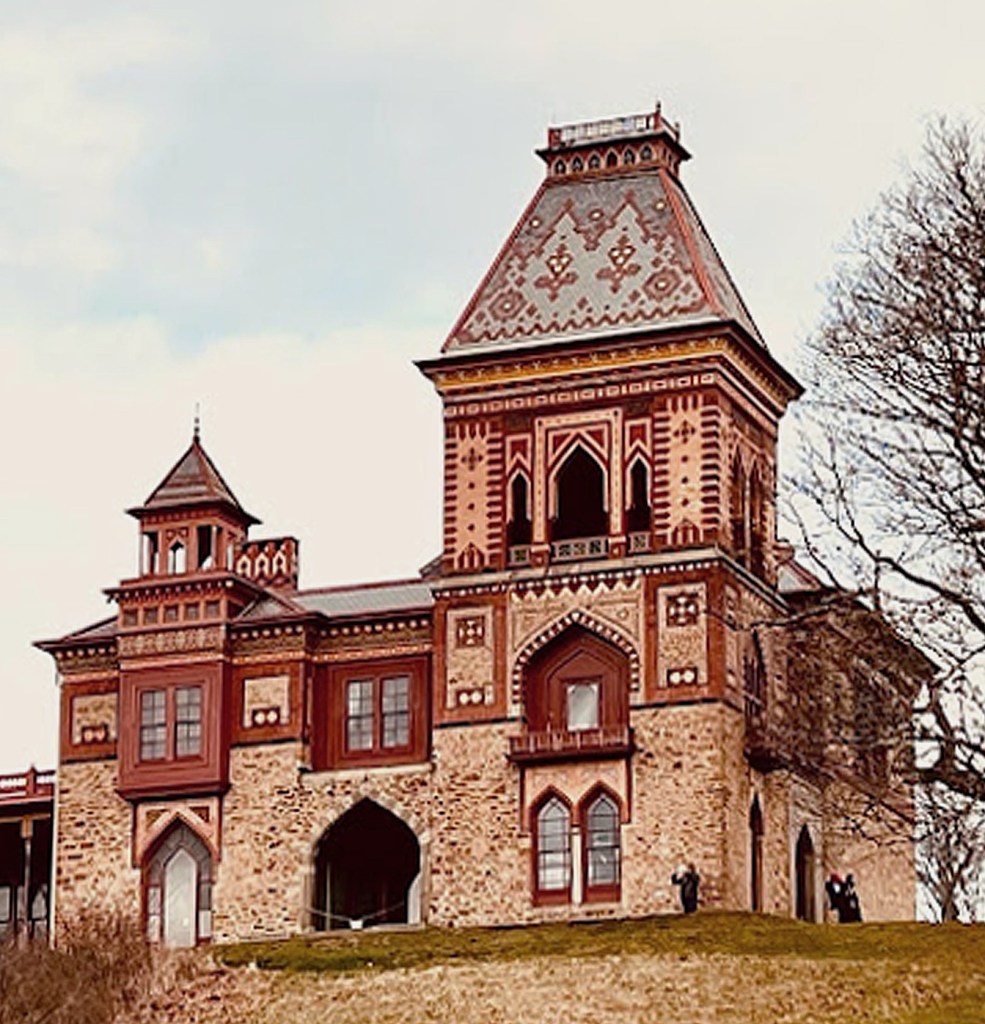It was brought to my attention that not enough credit was given to Elizabeth Wisedell in designing this house with her husband, Thomas, thus much of this post has been amended. Since this was a home for their own family, Elizabeth’s contributions, especially regarding decisions on furnishings and decorations would have been instrumental in its success.

Collection of the Hudson River Museum.
The house Thomas Wisedell designed with his wife for their own family is also the one project that is the most difficult to research. About all that is known is we the house is that its address was 97 Hawthorne Ave and it was completed in 1879 when his family moved to Yonkers.
Thomas and Elizabeth had married in 1871 and were living at 681 Lexington Ave. in New York City with their children Ethel (b. 1875) and Edward (b. 1877) when they decided to move to Yonkers. By 1878, Wisedell’s career had began to blossom. He had finished the designs for the architectural features at the Capitol grounds in Washington, D.C. (though he continued to refine the plans for the terrace), had been working as a draftsman for both Calvert Vaux and Frederick Clarke Withers and had completed a few independent commissions. What may have prompted the decision to move to Yonkers could have stemmed from the fact that Robert Ellin had just moved there in 1877 and it was near his apartment where Wisedell constructed his new Home. The two men would be joined in Yonkers by F. C. Withers in 1881 and by Benjamin Silliman (another architect who also worked for Calvert Vaux) in 1883. The families of all four men attended St. John’s Episcopal Church at Getty Square in downtown Yonkers.
The Wisedells’ two-story house was placed on a raised basement which was then rented as an apartment — a feature common to New York City and Brooklyn but exceptionally rare in Yonkers. While the basement was constructed of brick, the first floor was sided with clapboards with two types of shingles on the second.
On the front of the house, the first floor had a broad, boxed bay with windows on three sides. Rather than a front porch, the entrance was recessed within an ombra. To support the upper floor, the ombra was designed with heavy brackets forming an ogee arch. The upper floor was given a boxed oriel with windows on three sides, beside which were corner windows. These features gave the house an Indo-Islamic flare that Wisedell had been developing since immigrating to New York City in 1868 and reflected his training under Calvert Vaux; ideas which were most fully explored by Vaux at Olana, the house that he designed with the noted Hudson River School painter Frederick Church and constructed 1870-72 about 100 miles north of New York City.

Though the Wisedell house has been remodeled, a sense of its interior may be gleaned from other residential projects from the same period, especially with the remodeling of the J.Q.A. Ward house see Part 10). Other residential projects would soon follow which will by explored in later posts.

Though Thomas Wisedell was credited as the architect, in reality, the architect works hand-in-hand with the client to come up with something than must reflect the client’s taste. In this case, Thomas and Elizabeth would have worked together in creating a home suitable for the needs of their family. The period following the Civil War represented what some historians have called “the cult of domesticity,” which was best expressed in the plethora of books and periodicals catering to women and devoted to all aspects of home life. This was touched on in a previous post with Thomas Wisedell’s contributions to Goodholme’s Domestic Cyclopaedia (see Part 9).
In 1879, as the house was being completed, Thomas Wisedell formed a partnership with Francis Kimball (1845-1919), an architect who had already established a name for himself in Hartford, Connecticut. The partnership originated with the commission to rebuild the Madison Square Theatre in New York City — a project that gained the two men national and international attention and would be that first in a line of stylistically and technologically advanced theatres that transformed the way theatres were designed all over the country. This was the first theatre in the country specifically designed to cater to the tastes of women and families, a trend that immediately caught on as reflected in everything from how plays were written and the how various subject matters were staged, but also to simpler things like the widening of seats and isles to accommodate women’s dresses.
Before that theatre is discussed, however, the next couple of post will introduce Francis Kimball, principally reflecting on his career in the 1860’s and 70’s leading up to the formation of the parnership of Kimball & Wisedell.